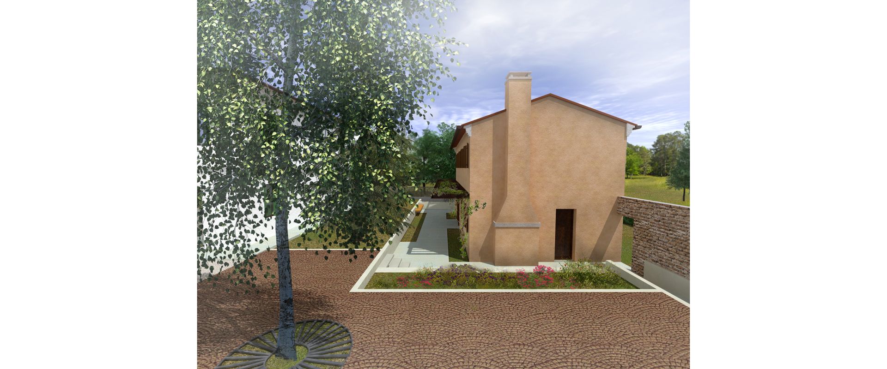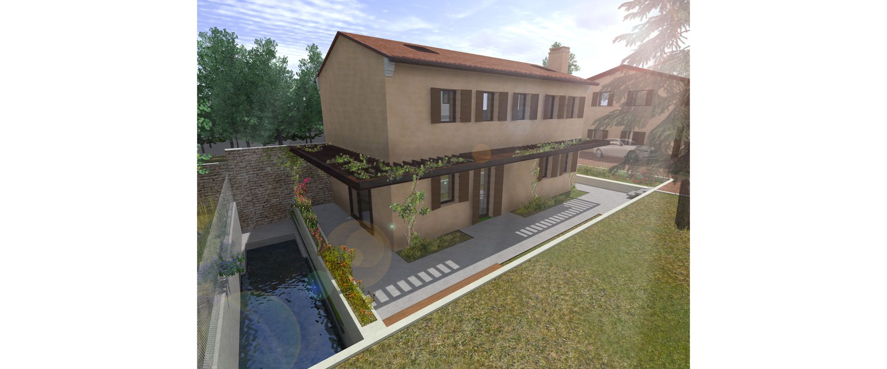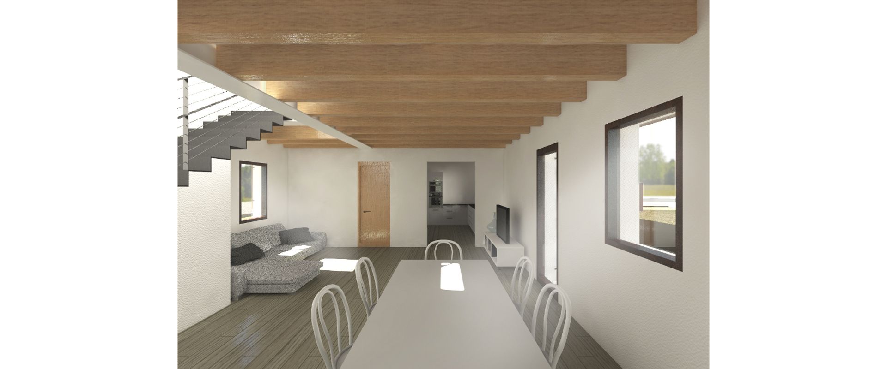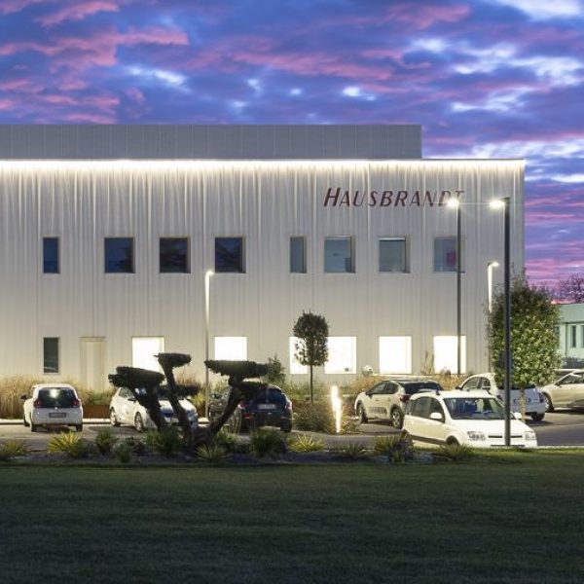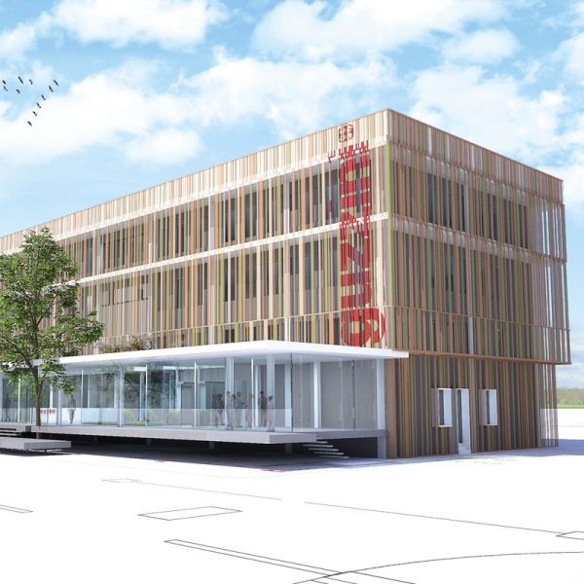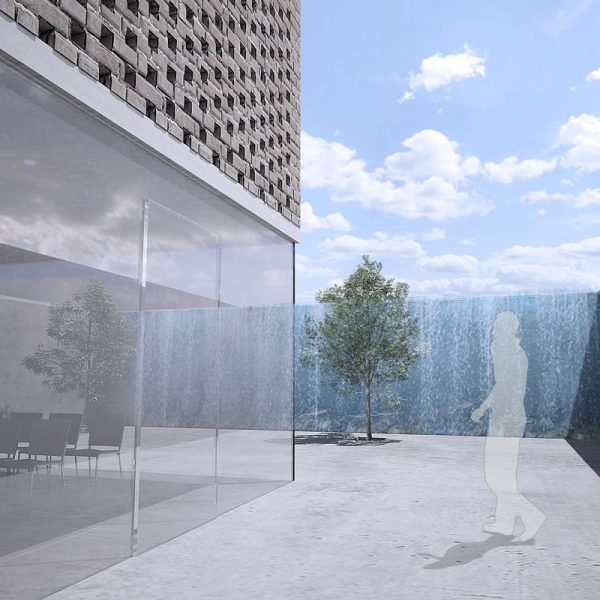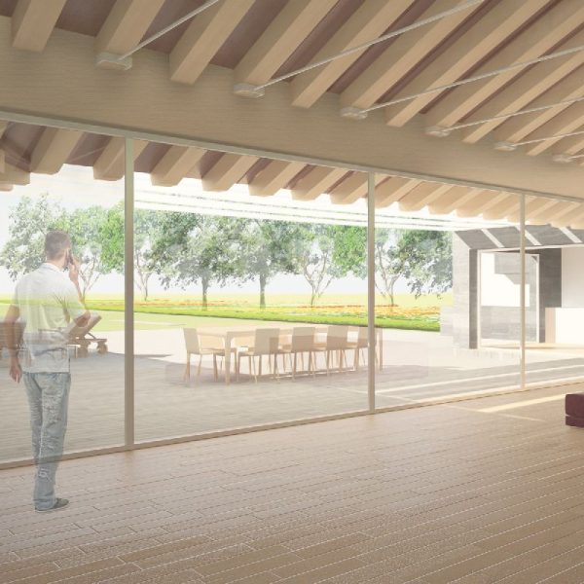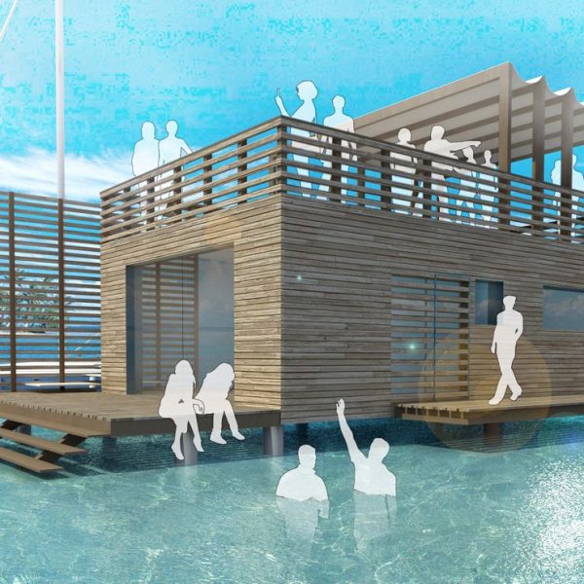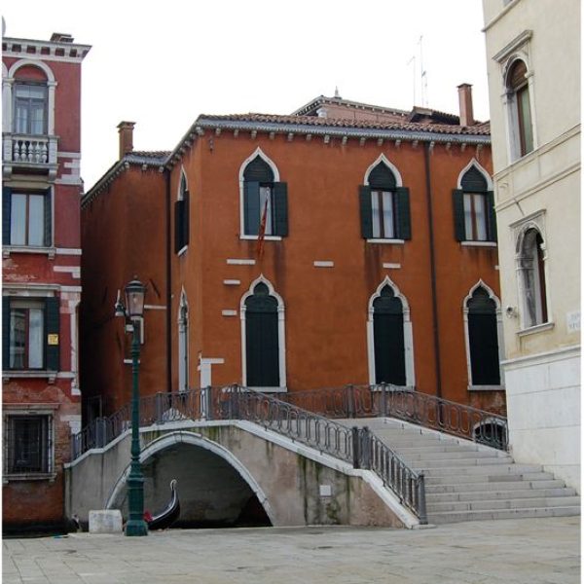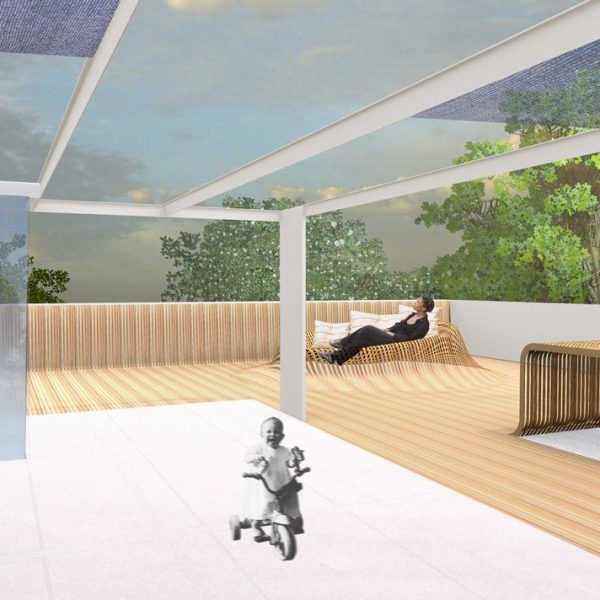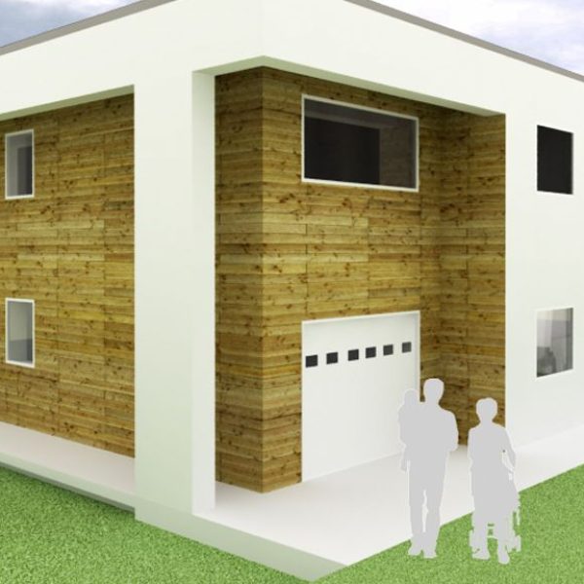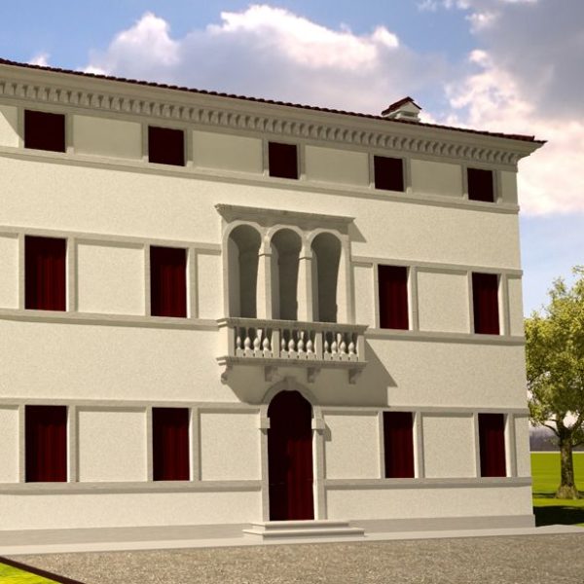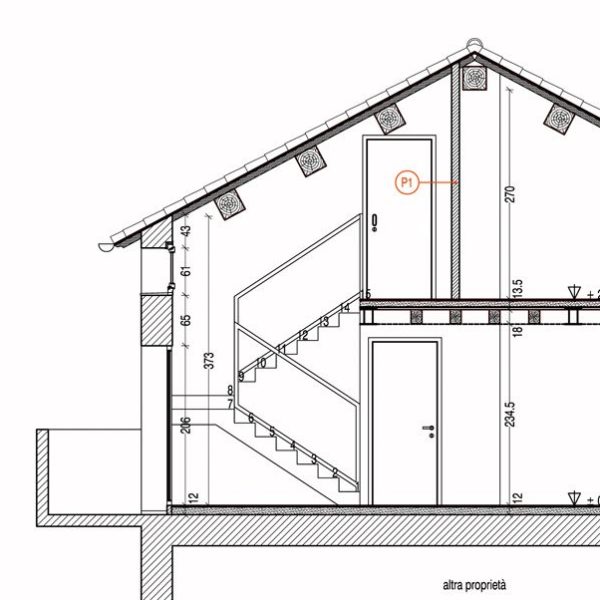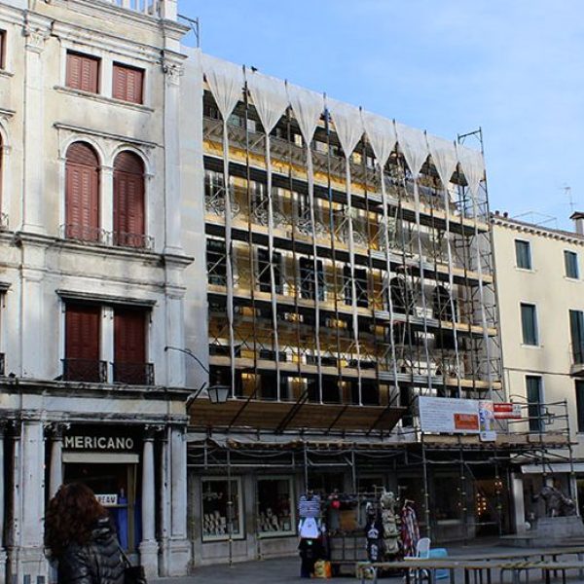2018
Villorba
The renovation project, respecting the constraints that insist on the building, is aimed at reorganizing the interior spaces based on the requirements of the client, the recomposition of the prospects and the arrangement of the outdoor spaces.
The distribution was organized in such a way to position the service areas towards the existing street, reserving for the other premises the privileged position overlooking the rear park of the villa. The light coming from the special skylights defines in a decisive way the space with double height in which the staircase is articulated. Given the high landscape value of the site, the design of the outdoor spaces has been carefully developed. The difference in height that characterizes the plot compared to the context has been enhanced by studying specific routes and seats.


