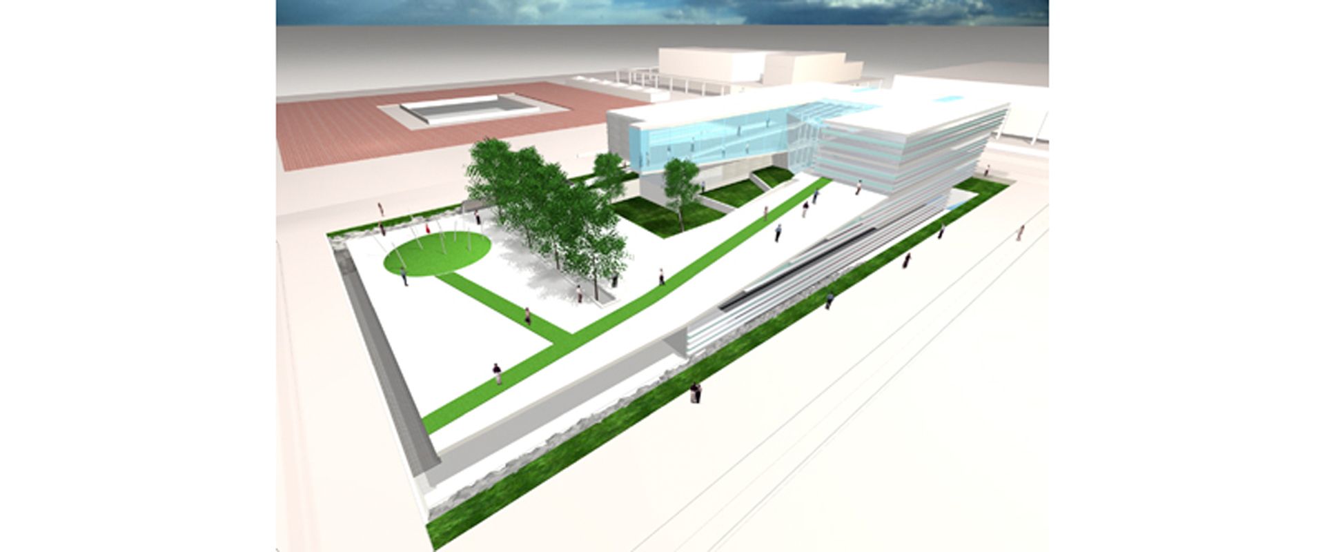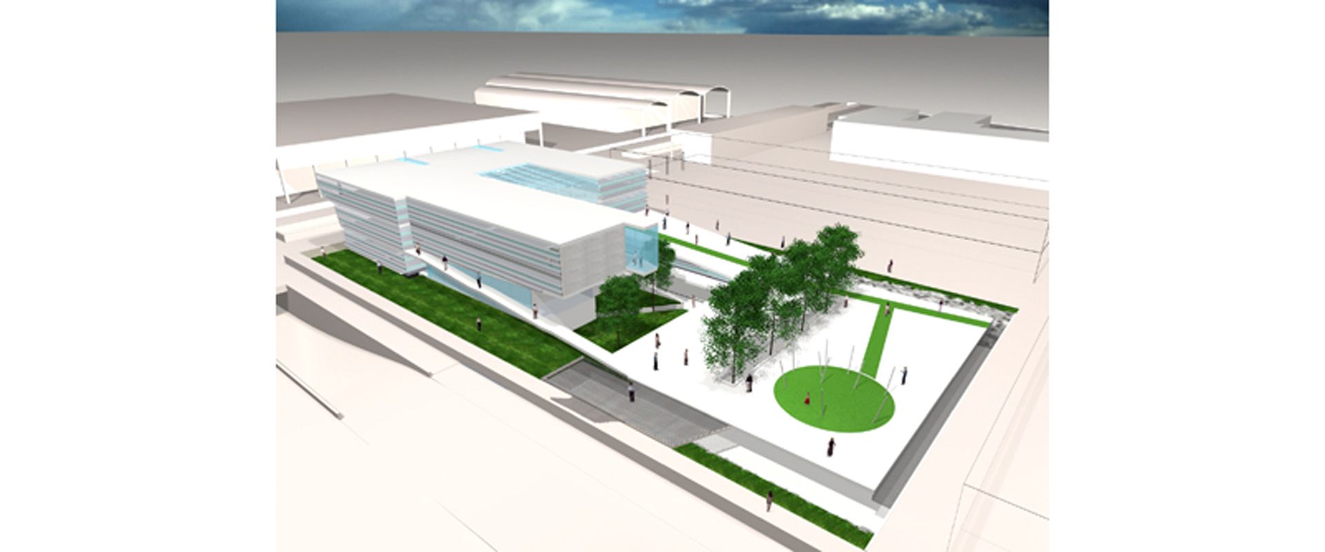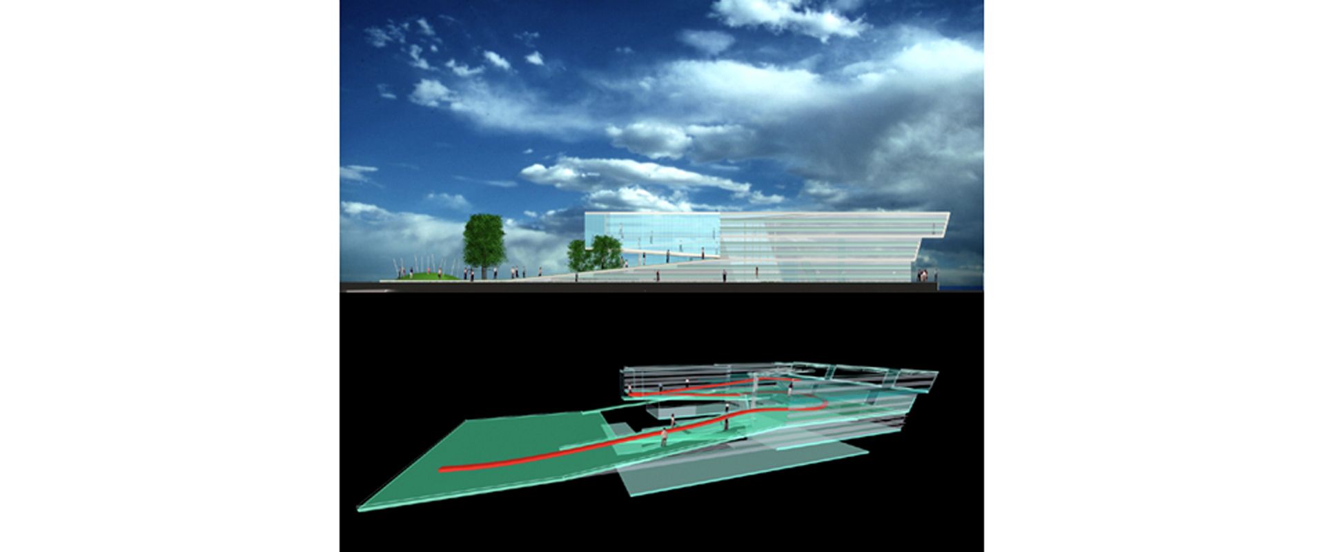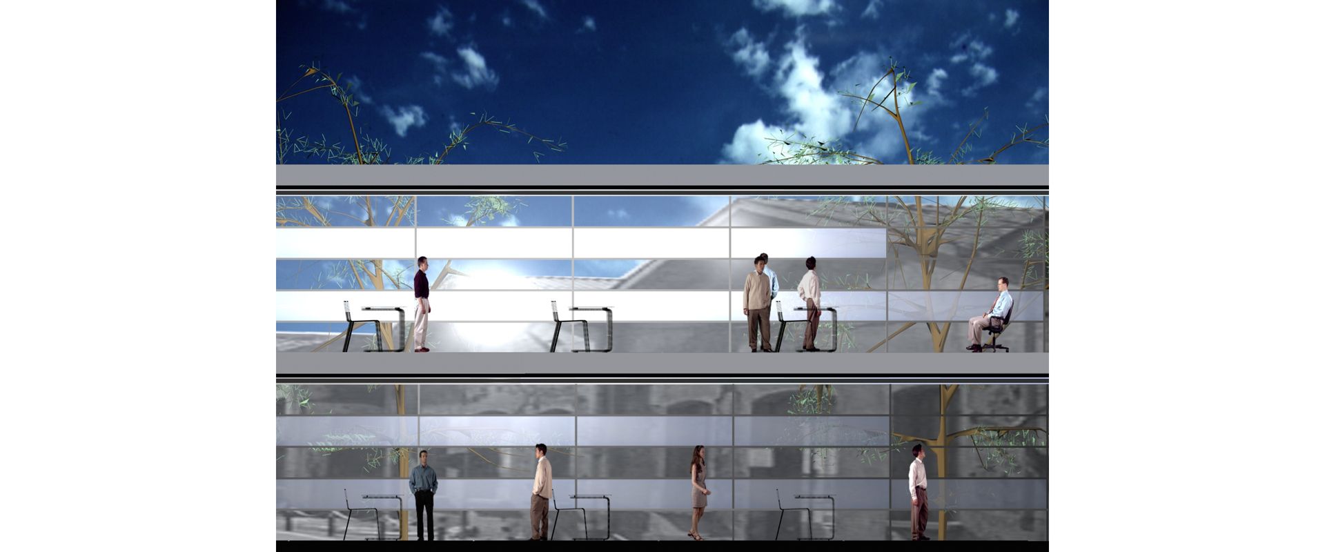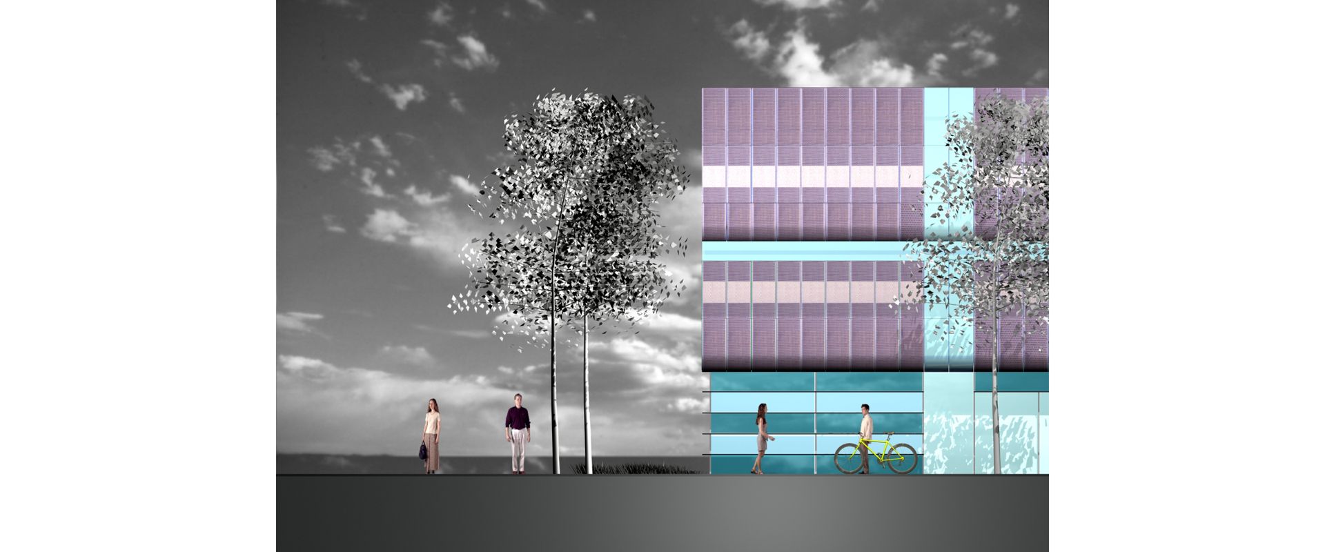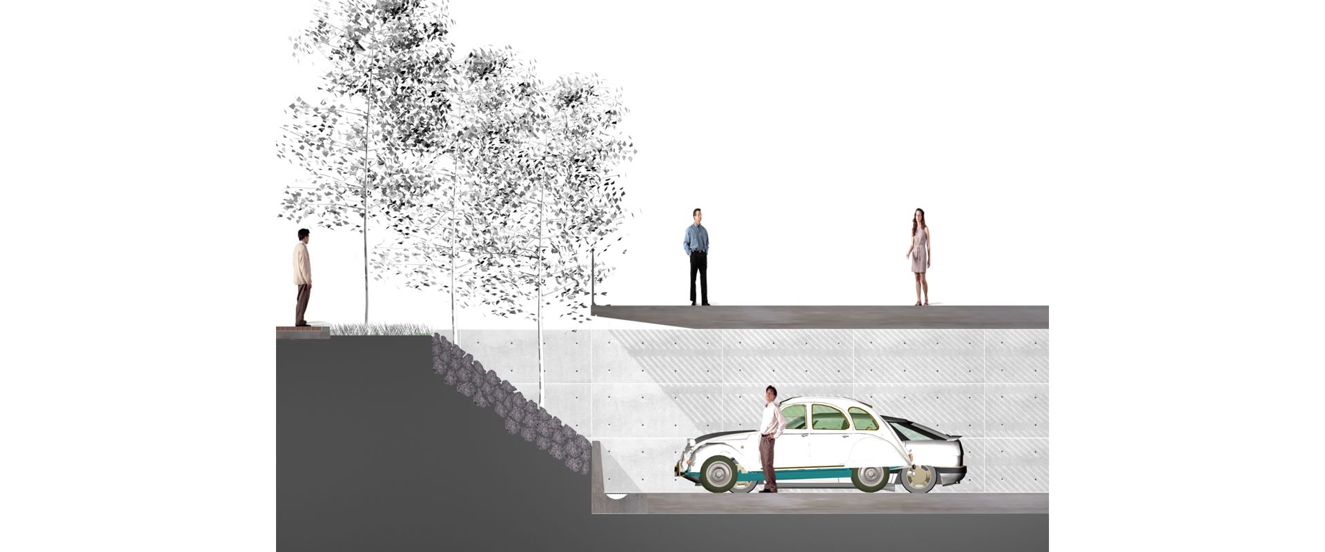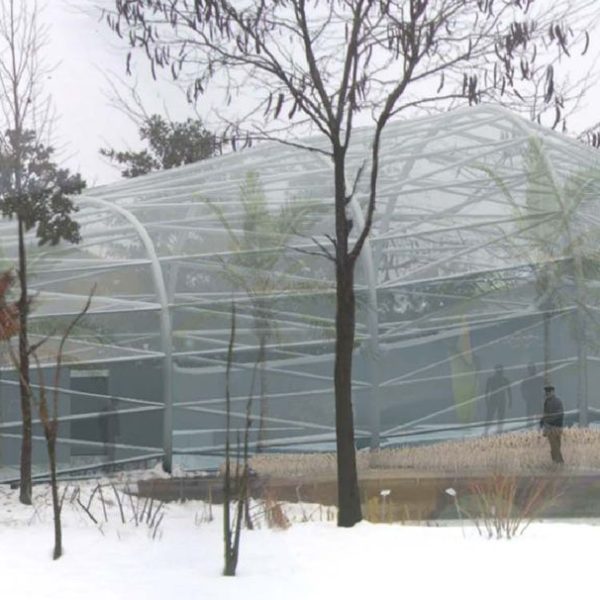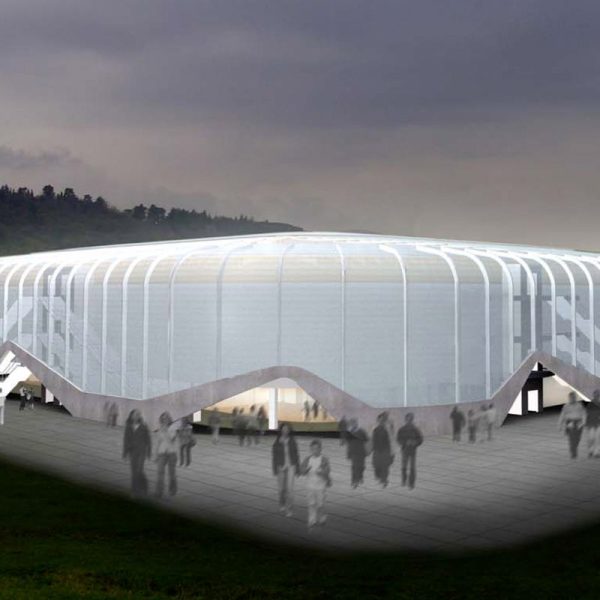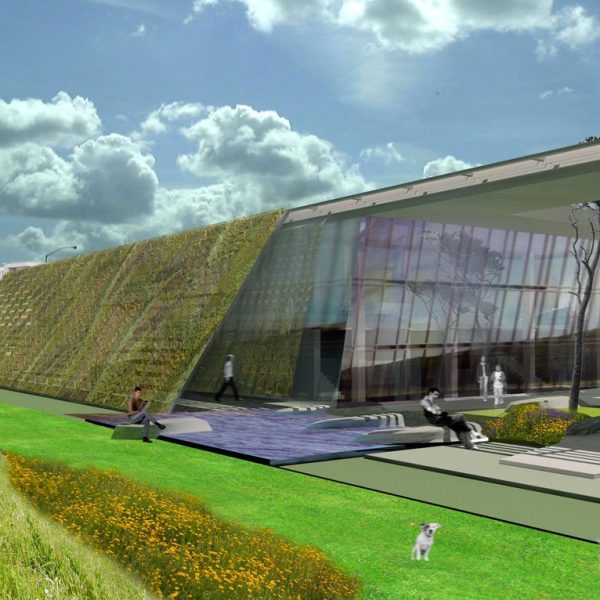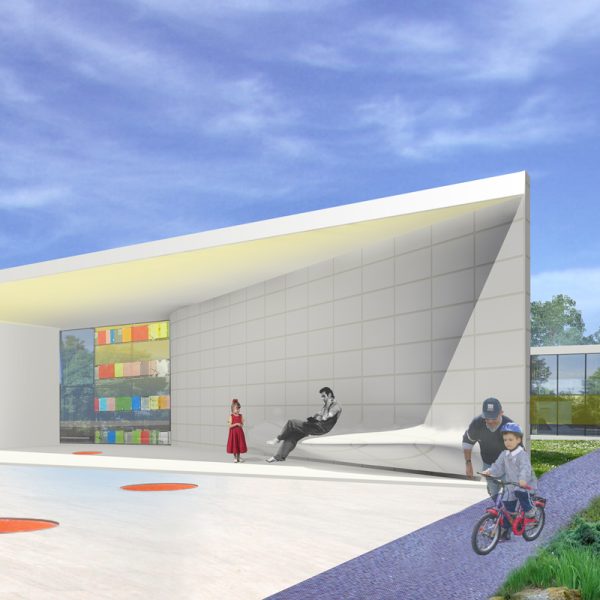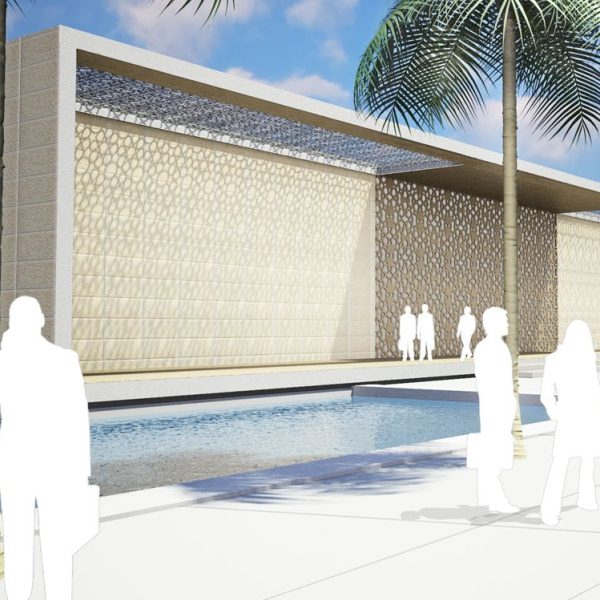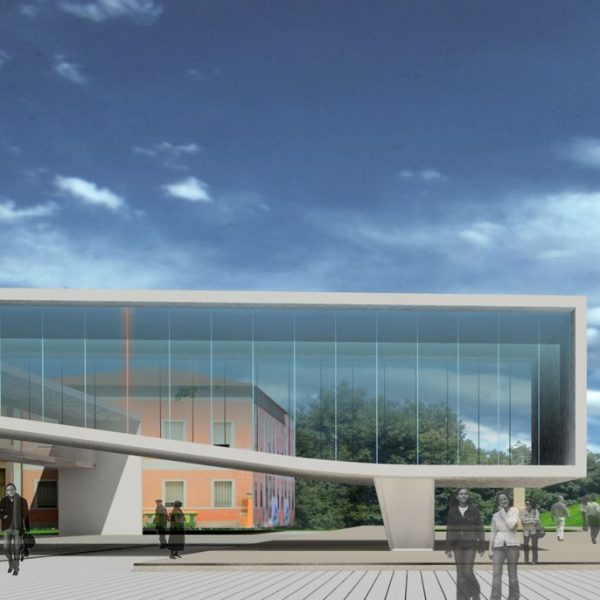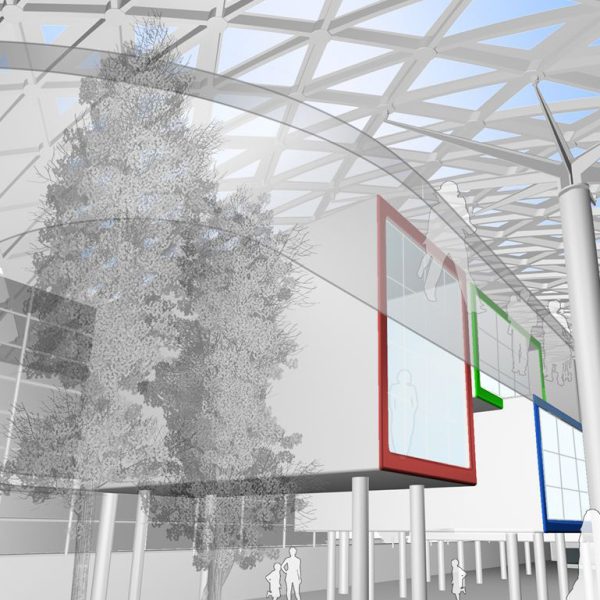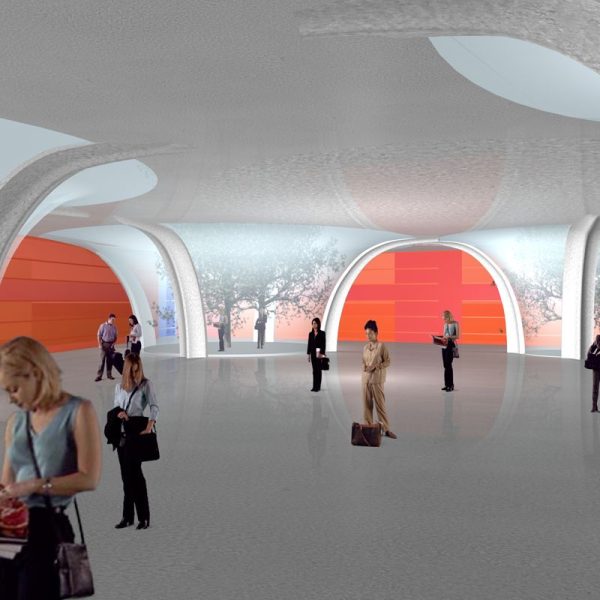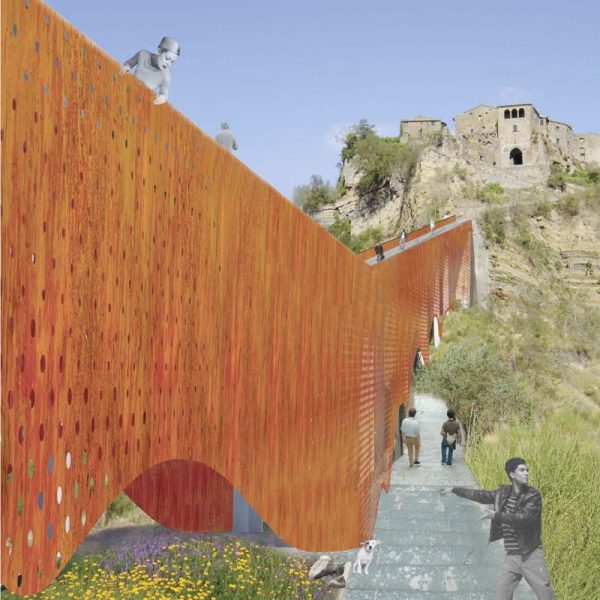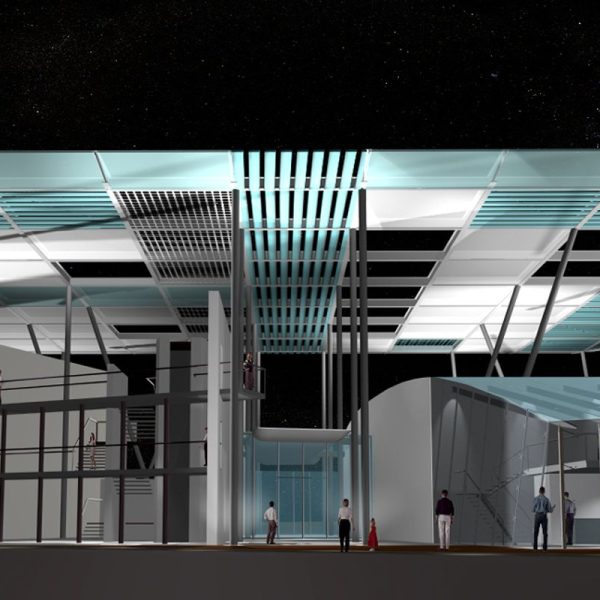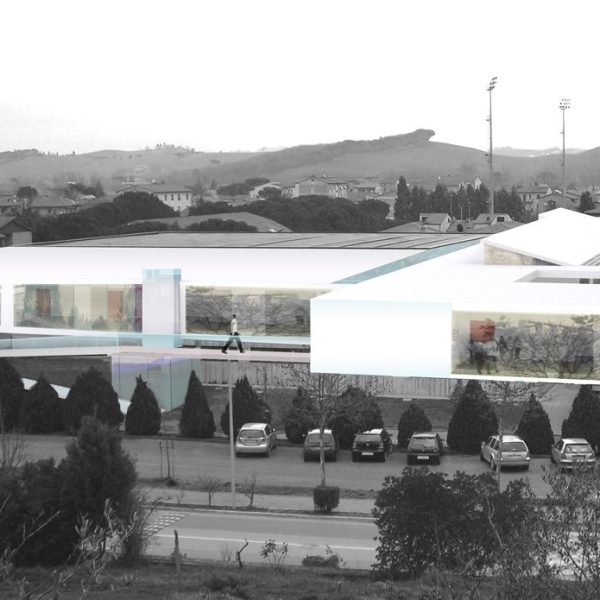2002
Pistoia
Concorso di progettazione
The project of recovery of the historic areas of former Breda, a pole for the organization of the redevelopment of the urban face of beautiful Pistoia, has as its strong point the valuable functions that the area itself wants to host. One of the peculiarities of the areas ex Breda is the sense of transformation of mobility and change that in a short time have transformed them into one of the most important industrial areas of the whole of Tuscany. In the design of the school complex, great care was taken to translate these aspects of the former Breda area into an architectural body where the space expressed a continuous movement, which results in an osmosis between the various floors of the building overcoming a rigid horizontal subdivision, that through the use of new materials and the design of the “path”. The deformation of floors and ramps, in addition to breaking down architectural barriers, develops a new and more complex perception of space, which stimulates imagination and creativity of pupils. It is the ground itself that, rising up, accompanies us through the various levels and environments of the building, a kind of architectural walk, all highlighted by how the east and west perspectives are treated in a very transparent way, light to allow a clear reading of the movement of the floors: systems of screens, slats, grids, light and air chimneys, semi-transparent walls in U-glass, acid-glass, polycarbonate internal partitions, lamps hidden behind fiberglass countertops, So that light can be the dominant melody, choosing a joyful, bright and transparent architecture. We believed in the teaching power of transparency: from the classrooms, the outside speaks to us about itself, revealing us to be a teacher of teachings.


