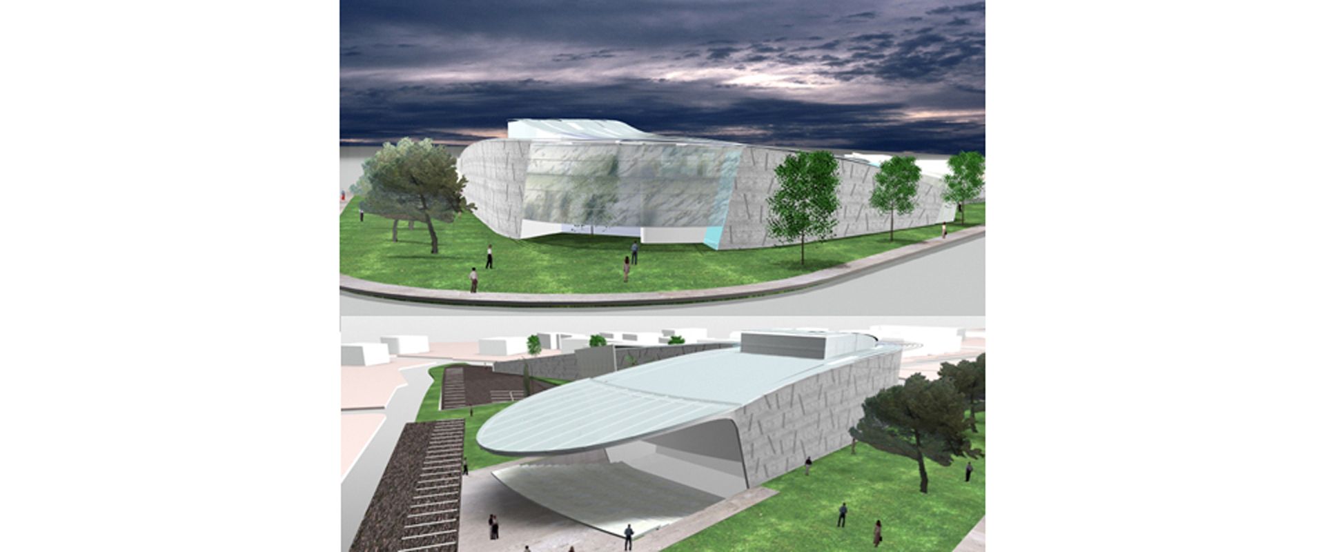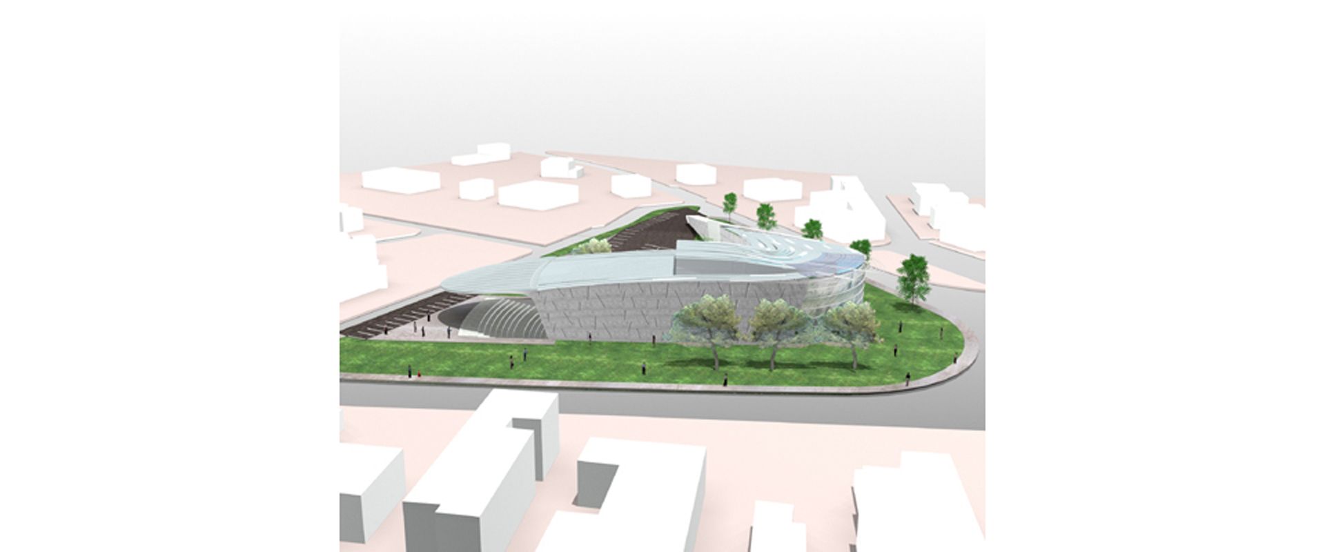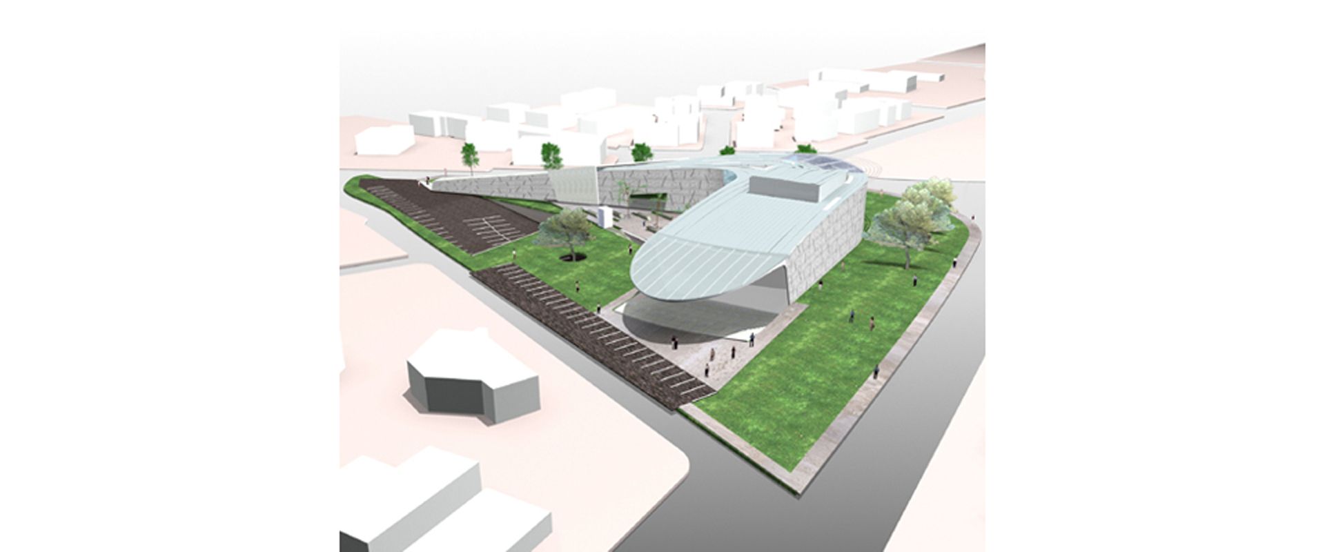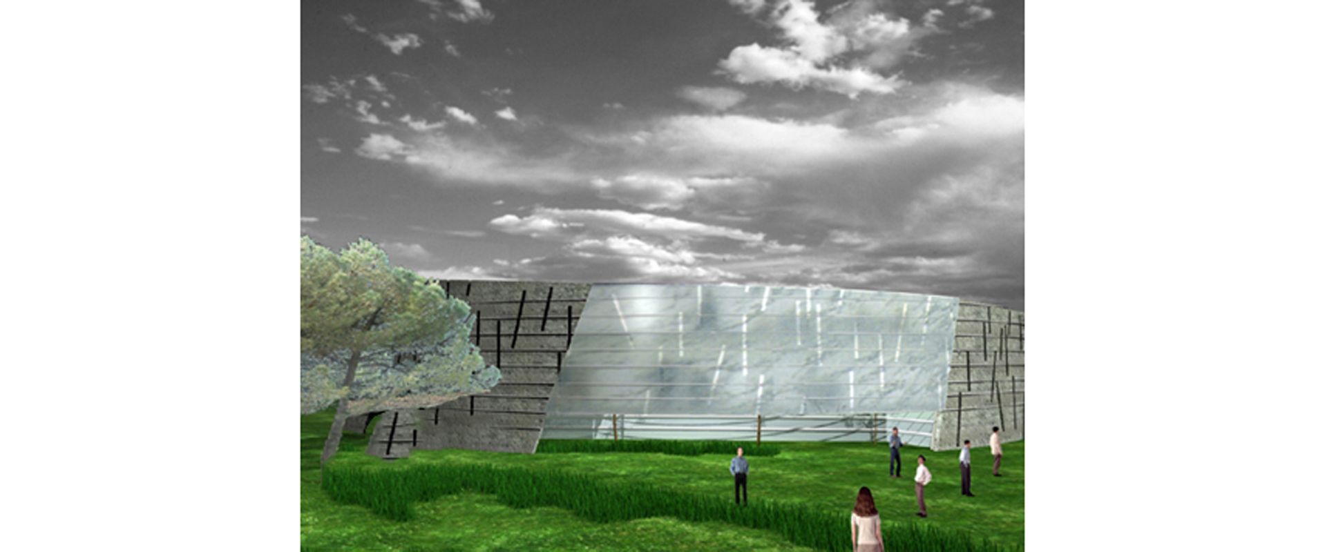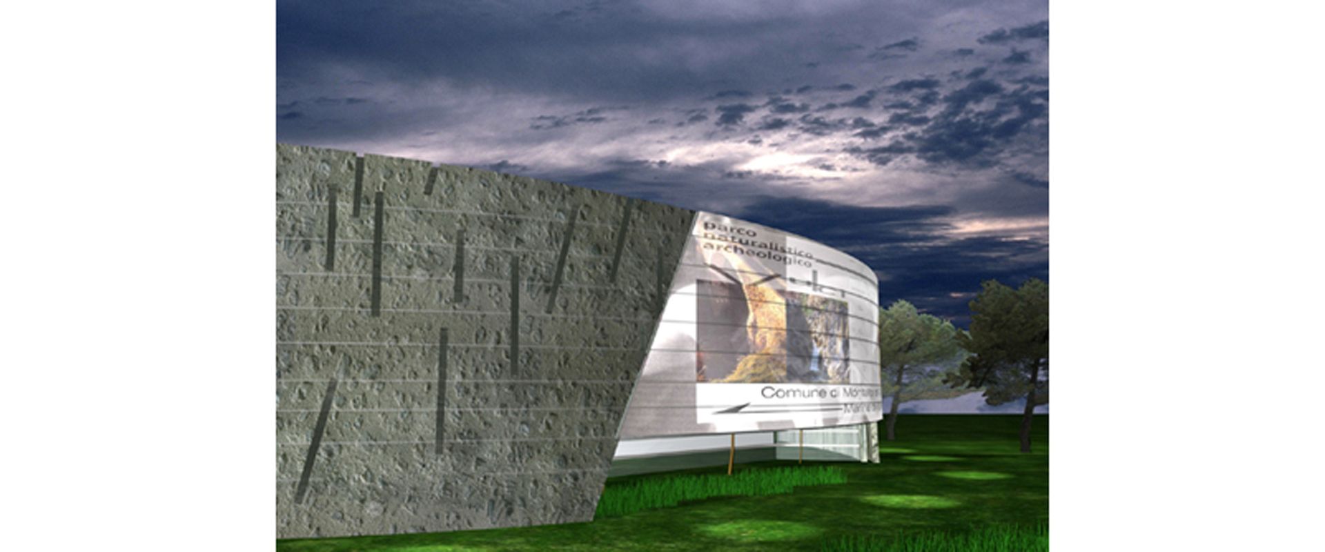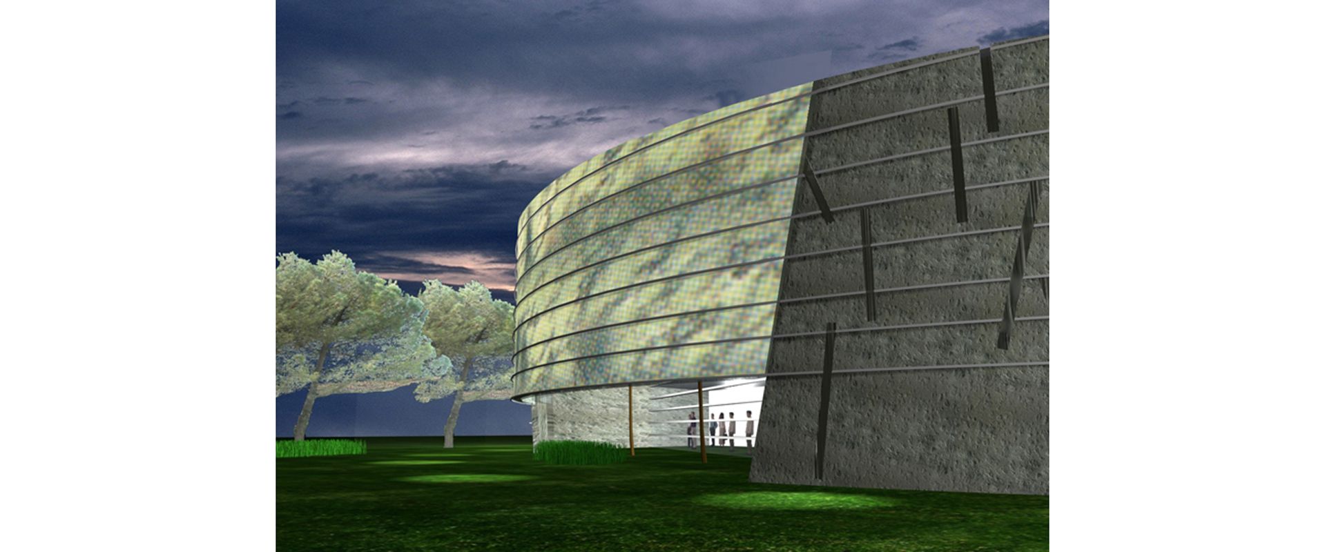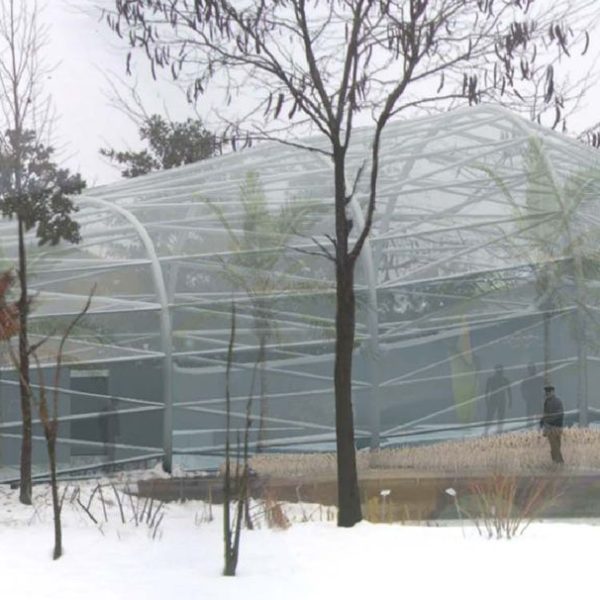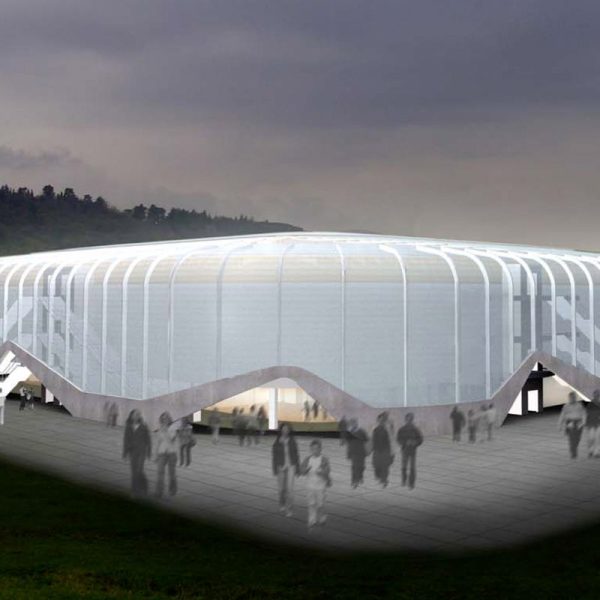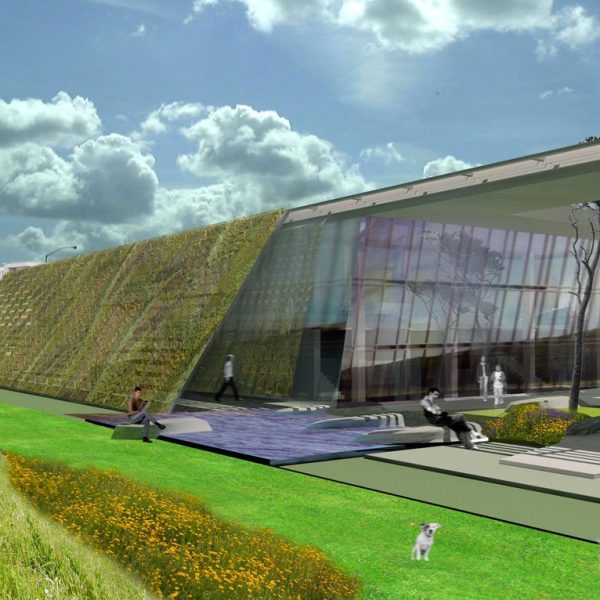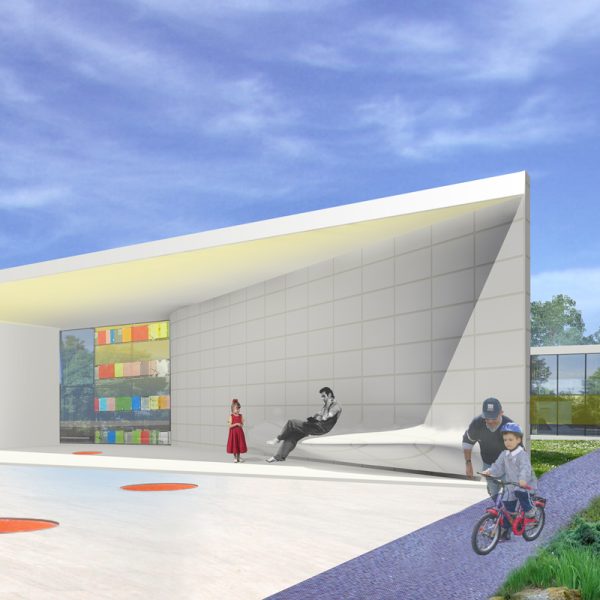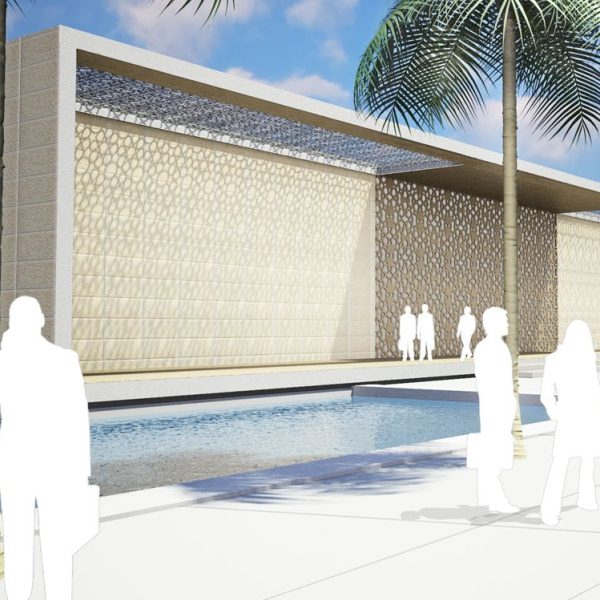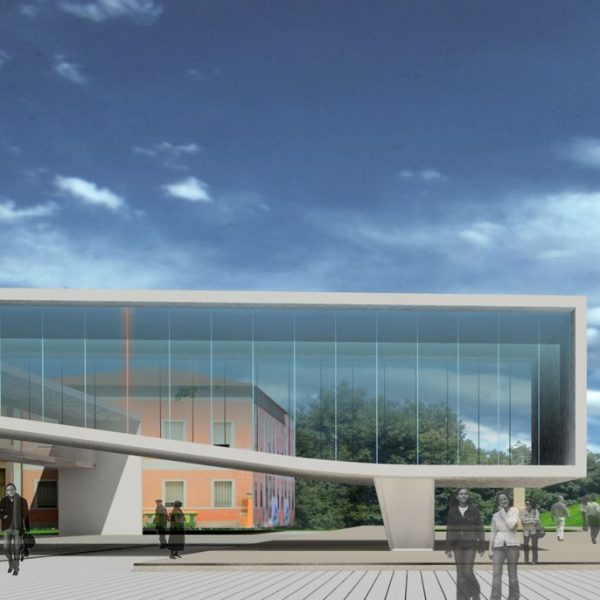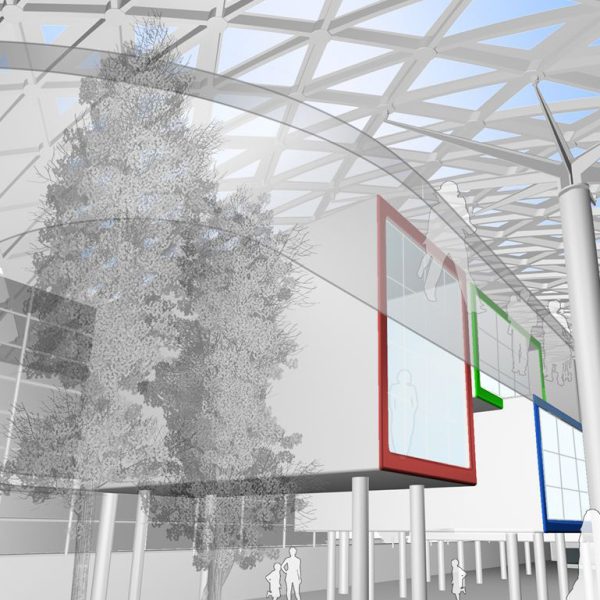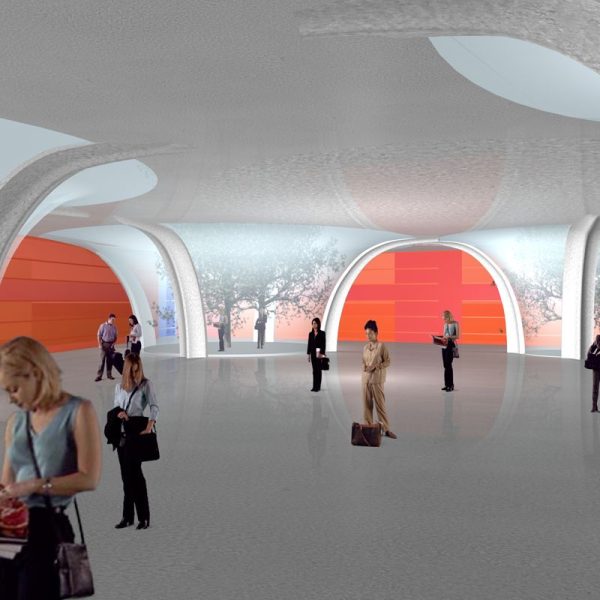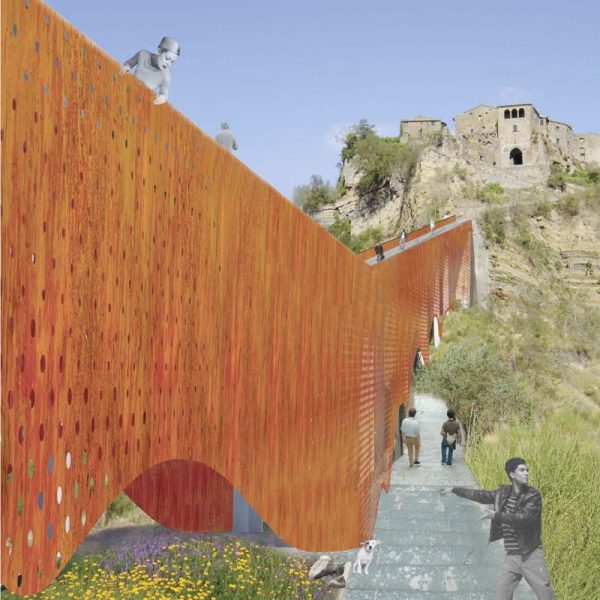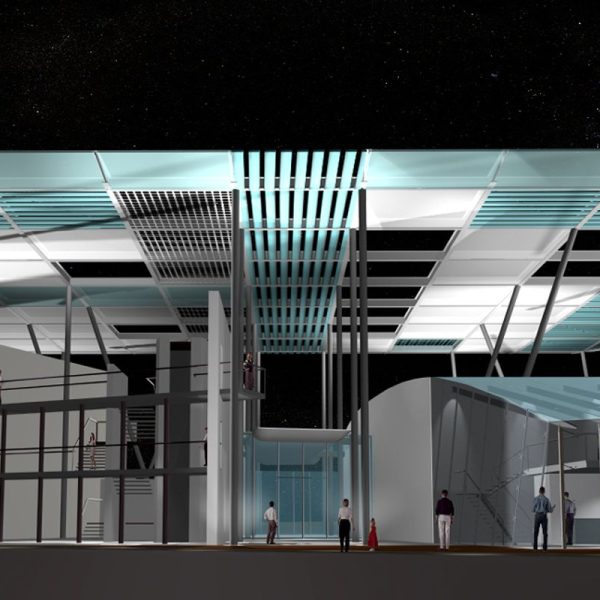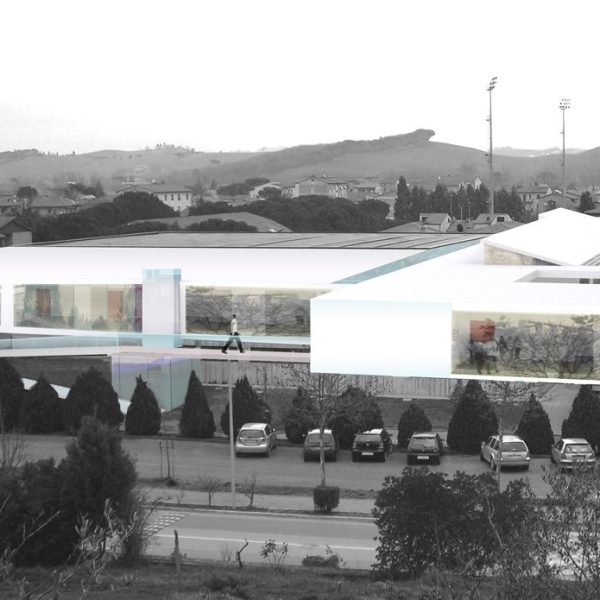2003
Montalto
Concorso di Progettazione (terzo premio classificato)
S In the design of the new multipurpose theatre structure, special attention was paid to give the architectural body a strong emotional impact and attraction (just like a propylaea), while respecting the surrounding territory. The building, in fact, does not impose itself on the lot, but develops a dynamic and vigorous dialogue with the human and naturalistic episodes that surround it and in particular with the three focal points of tourist and cultural nature present in the Municipality of Montalto di Castro: the historic centre, the Naturalistic and Archaeological Park of Vulci and the Marina. Great care has been taken in the design of spaces that are as flexible and autonomous as possible, while at the same time being visibly united and harmoniously integrated. The interior space of the theatre hall has been designed to optimise acoustics, visibility and lighting. The two curved perimetral septa that follow in strong harmony the gentle lines of the lot embracing and collecting the internal spaces, are born looking at the Naturalistic and Archaeological Park of Vulci, where the Fiora river flows into a deep canyon made of volcanic rocks in a Maremma landscape among the most suggestive, made unique by the integration with the remarkable archaeological remains. The crossing point between the Via Aurelia and the SS Castrense, marking the entrance to the country, must have a strong character of attraction and be able to dialogue appropriately with anyone who passes through it, in order to best represent the new Montalto di Castro’s propylae. For this purpose it was thought to “dematerialize” a part of the curve covered in tuff of the outer perimeter septum, creating a wide band in the prospect able to “speak” as much as possible, using projections from the inside on etched glass. Special attention has been paid to natural light in the design, choosing largely to diffuse it into the interior volumes through roofing skylights.

